
St. Mary's, Old Hunstanton
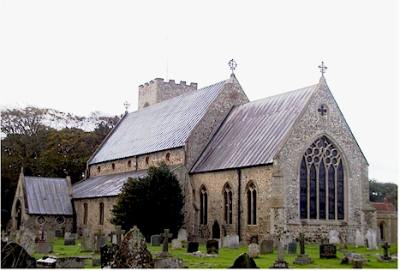
Postal address
St. Mary's Church
Church Road
Old Hunstanton
Norfolk
PE36 6JS
Churchwardens
Mr Steve Rimmer
cw1oldhunstanton@saxonshorebenefice.co.uk
Mr Paul Baisbrown
cw2oldhunstanton@saxonshorebenefice.co.uk
The church is usually open from 9:30am till 4.00pm every day.

The first church here in Hunstanton was built on this same land which had been left to St. Edmunds Abbey at Bury by the Bishop of Elmham in 1038. It is
believed that the monks from Bury must have erected a church here as one existed in the reign of Edward the Confessor (1041-1066). This original church
lasted for several centuries but all that is left are the font which is still in use today, a stone piscina and a carved stone coffin now placed at the east
end of the north aisle which dates back to the 11/12th century. (Read more about the historical background of the church.)
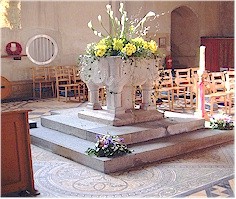
The early Norman font consists of a square bowl, roughly carved, supported by four corner shafts and a thicker central shaft. The mosaic pavement
surround was taken from a design seen by Henry le Strange on a visit to Vienna and was laid in the 1850's.

The stone coffin shown right is of 11th/12th century design. It appears to have been opened at some stage because there is what seems to be a line of modern
cement sealing the edges.
Lyn Stilgoe of the Round Tower Churches Society and a member of the Norfolk Churches Trust
kindly provides the following details:
"There has been a recent detailed study of these grave slabs/coffin lids, which often survive without the actual coffin underneath. They may have also been used over
wood coffins or even a hole in the ground. They were originally positioned in the chancel, and the current thinking is that they may be a status symbol for the person
who paid for major building or re-building of a church, often a priest. Many of those found in the west half of Norfolk were made at Barnack, whereas in the eastern part
of the county more appear to have come from Purbeck. The use of a roundel with four petal ike segments at both ends of the shaft indicates a date possibly in the mid 12th
century The other symbol, known erroneously as an "omega", is very popular, often with two of them back to back, a so-called "double omega". It is not thought that the
people of that time would have known the greek letter, and if so would have associated it with alpha, which is never seen on these slabs. The current thinking is perhaps
it imitates the hinges on a coffin, or perhaps the palms and laurels used in a funeral procession. The later versions seem to become more ribbon like, but no really
satisfactory explanation has yet been made. Many of these slabs have survived largely by being turned upside-down and used as a useful addition to the stone for the
floor."
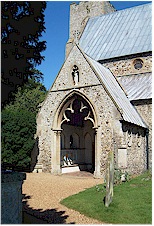
Built solidly of flint and free stone, apart from the addition of modern vestries (1950) and an organ chamber, the building is virtually as built in the 14th
century by Sir Hamon le Strange, although in 1853 a major restoration was undertaken when the roof was raised and the upper walls were pierced for the clerestory
windows improving the light within the nave. Entry into the church is through the South Porch which has a decorated entrance with stone tracery. An etching dated
1817 shows a beamed ceiling within the porch which was removed during renovation in 1864. Possibly there had been a chamber above but there is no trace of a door
leading to it.
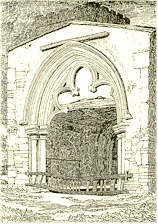
The barrier across the entrance was, undoubtedly, to deter cattle from entering. Although the supports for this ladder are now gone, such iron hooks can still be seen on the
porch of Holme-next-the-Sea's church. There is no sign of the niche above the entrance which today holds a statuette of Virgin and Child.

This large, 18 inches long, medieval key opens the main door of the church.
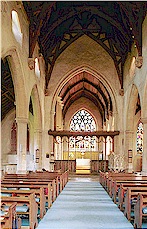
The nave itself consists of five bays which are separated from the north and south aisles by arcades with plain double-chamfered arches. The stone benches on the north and
south aisles of the nave are an unusual feature.
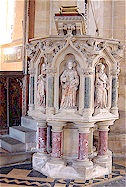
The present pulpit is fairly modern, octagonal in shape and resting on eight pillars of red marble. The pulpit itself is of white stone and alabaster with recessed panels
adorned with sculptured figures of Our Lord and the four Evangelists and was a memorial to Henry Styleman le Strange from the parishioners, superseding a Jacobean three
decker.

Just below the chancel steps on the north side stands a brass lectern, given by Henry le Strange as a thanksgiving for his wife's recovery from serious illness,
this being recorded in Latin.
The lower panels of the Chancel Screen are original sixteenth century work. The paintings are suffering from many years exposure but the figures represent the eleven faithful
apostles with St. Paul. St. John carries a chalice of a peculiar pattern with a serpent issuing from its bowl. The serpent typified both Wisdom and the Eternal
healer.
For architectural information and details of the building's listing status please visit
The National Heritage List for England.
More photos of the church. Please click on the thumbnails to enlarge.
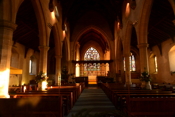
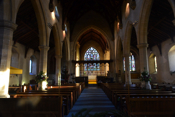
...and on a botanical note
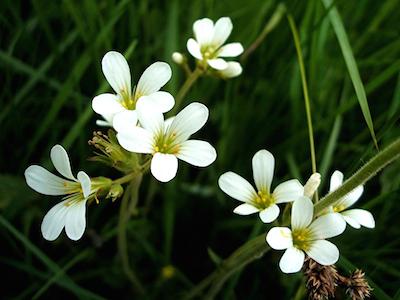
During the spring of 2014 the Parish Council requested the Area of Outstanding Natural Beauty people to undertake a survey of the area and whilst they were looking at the churchyard rare flowers were seen. A surprise discovery was the presence of hundreds of flowers of the rare Meadow Saxifrage (saxifraga granulata).

|

|